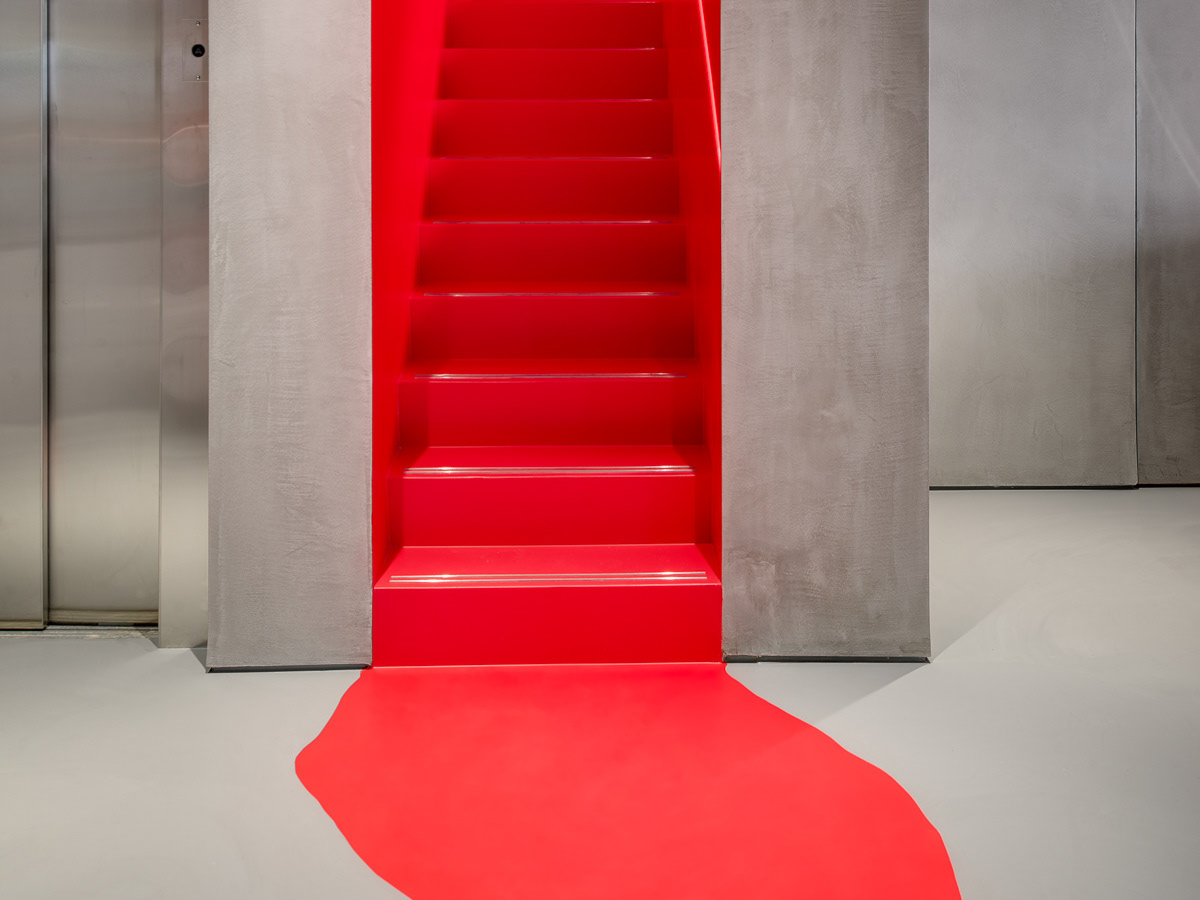
Twickenham Film Studios | Barbarella Design
Twickenham Film Studios reception space captured by Marcin in 2015 for Barbarella Design. Twickenham Film Studios required a reception area with a 'wow' factor to project the right image for the Studios. Given the Studios incredible filmography and the buildings unashamedly 1960s design Anna Romanenko & Julie Brownson worked with a concept image of Jane Fonda in a 1960s film to create a versatile, visually stunning reception area which welcomes the Studios A-list clients and provides informal meeting/working whilst waiting spaces.
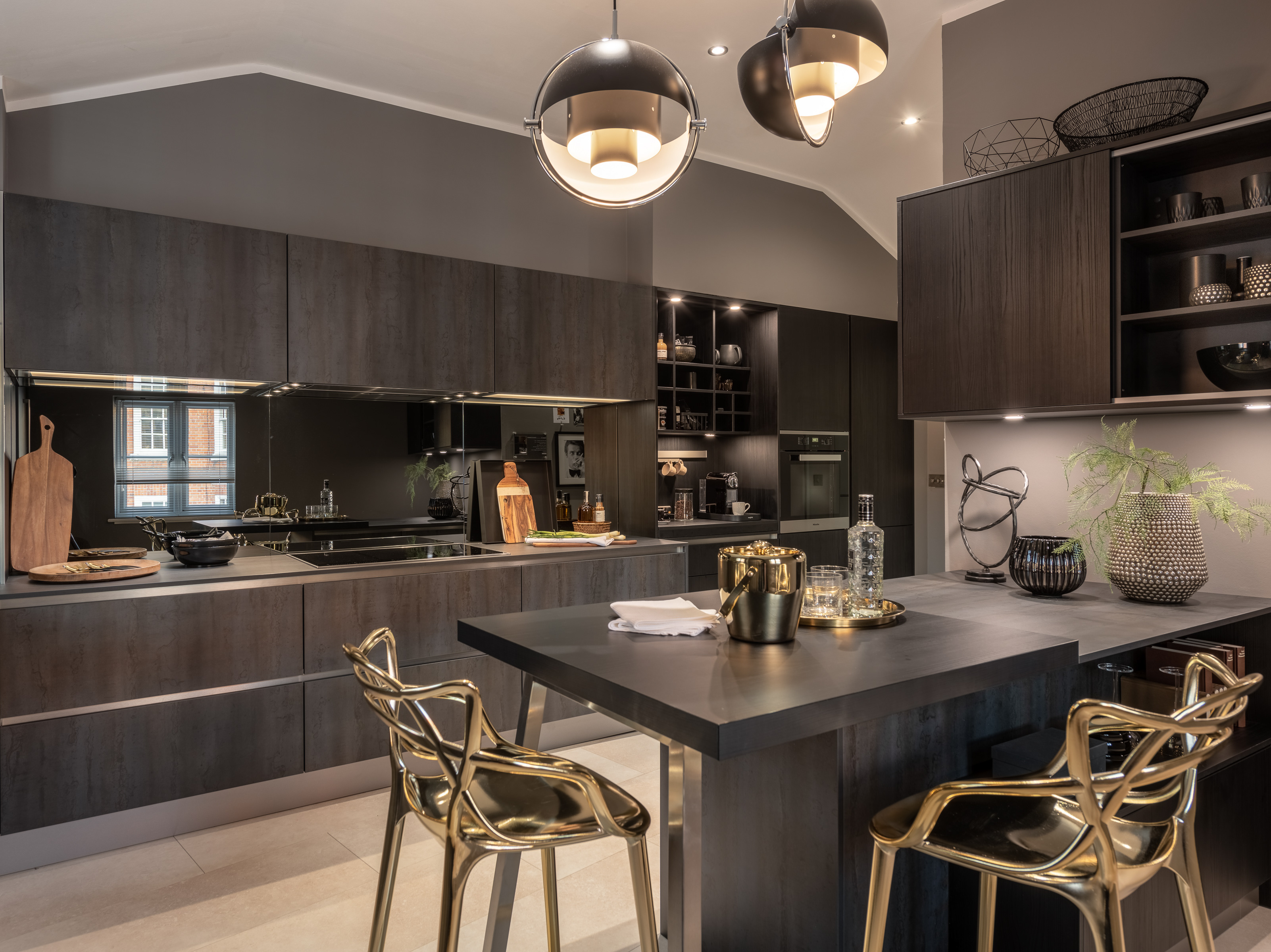
Häcker Kitchens
In 2019 Marcin was hired by Häcker Kitchens to photograph their showroom in London. Häcker is one of the world's biggest kitchen manufacturer, selling their products in 67 countries. The company received many awards for their kitchen design (including Red Dot Award 2018) and it is known for love for details and perfection.
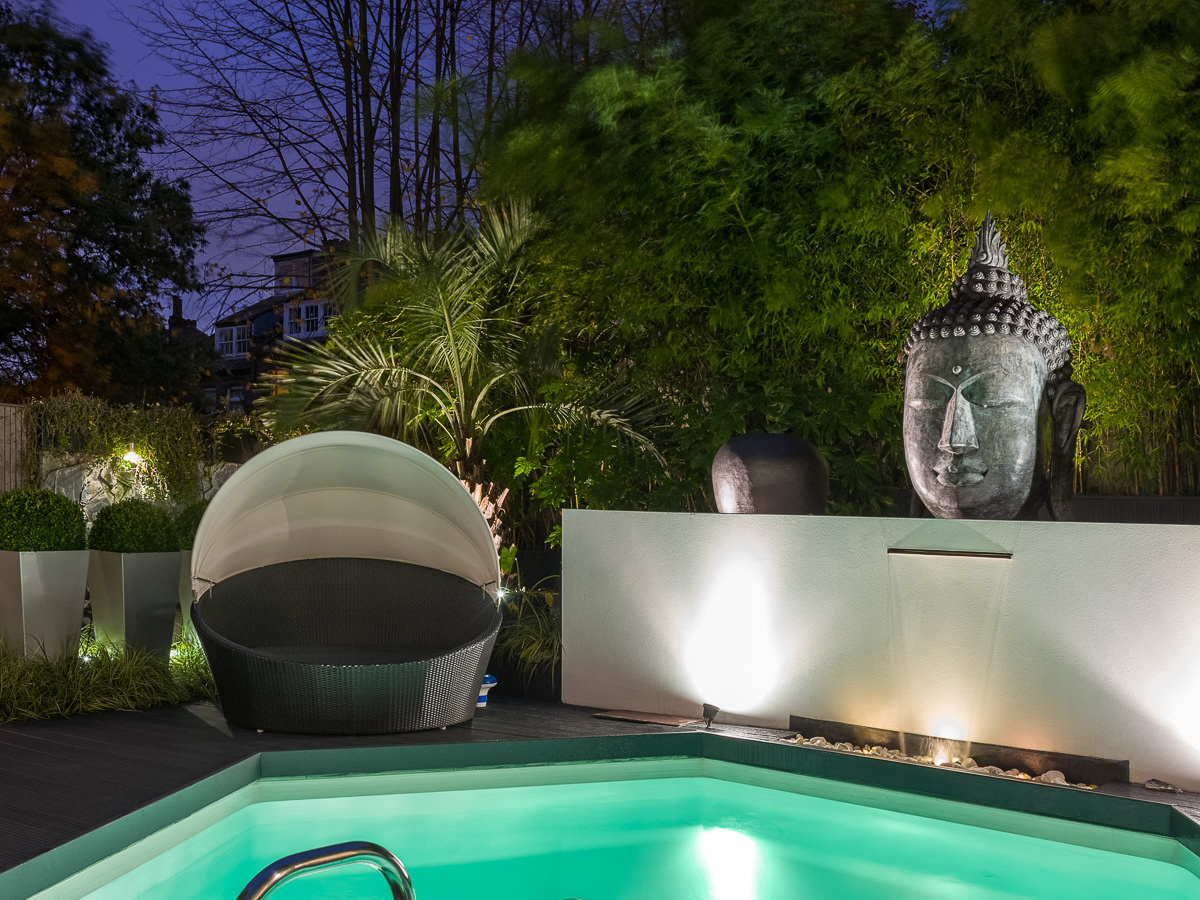
Maison Design
This extraordinary property was captured by Marcin Noga in 2012 for Tessa Ashley-Miller (Maison Design). Tessa is one of Marcin's favourite interior designers. Her style is simple and uncluttered with monochrome tones and a muted taupe palette.
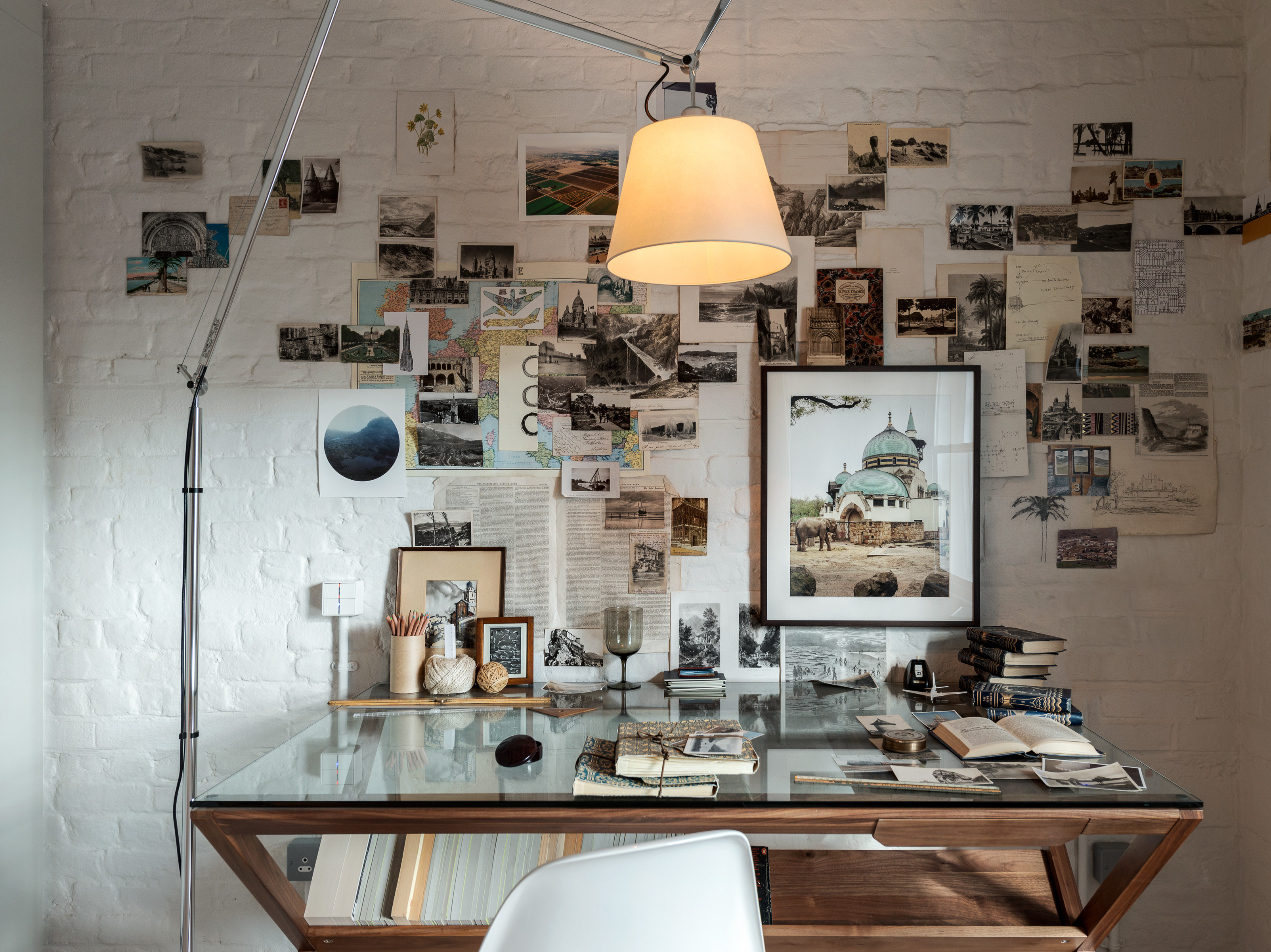
Tapestry Building
Tapestry Building is an 18th century warehouse, originally built by the East India Company, and now converted into 14 exclusive urban apartments. Located on New Street opposite Liverpool Street station, Tapestry Building offers heritage in the heart of the City, combining its striking industrial architecture with the high spec requirements of modern city living. All images were captured by Marcin in 2012.
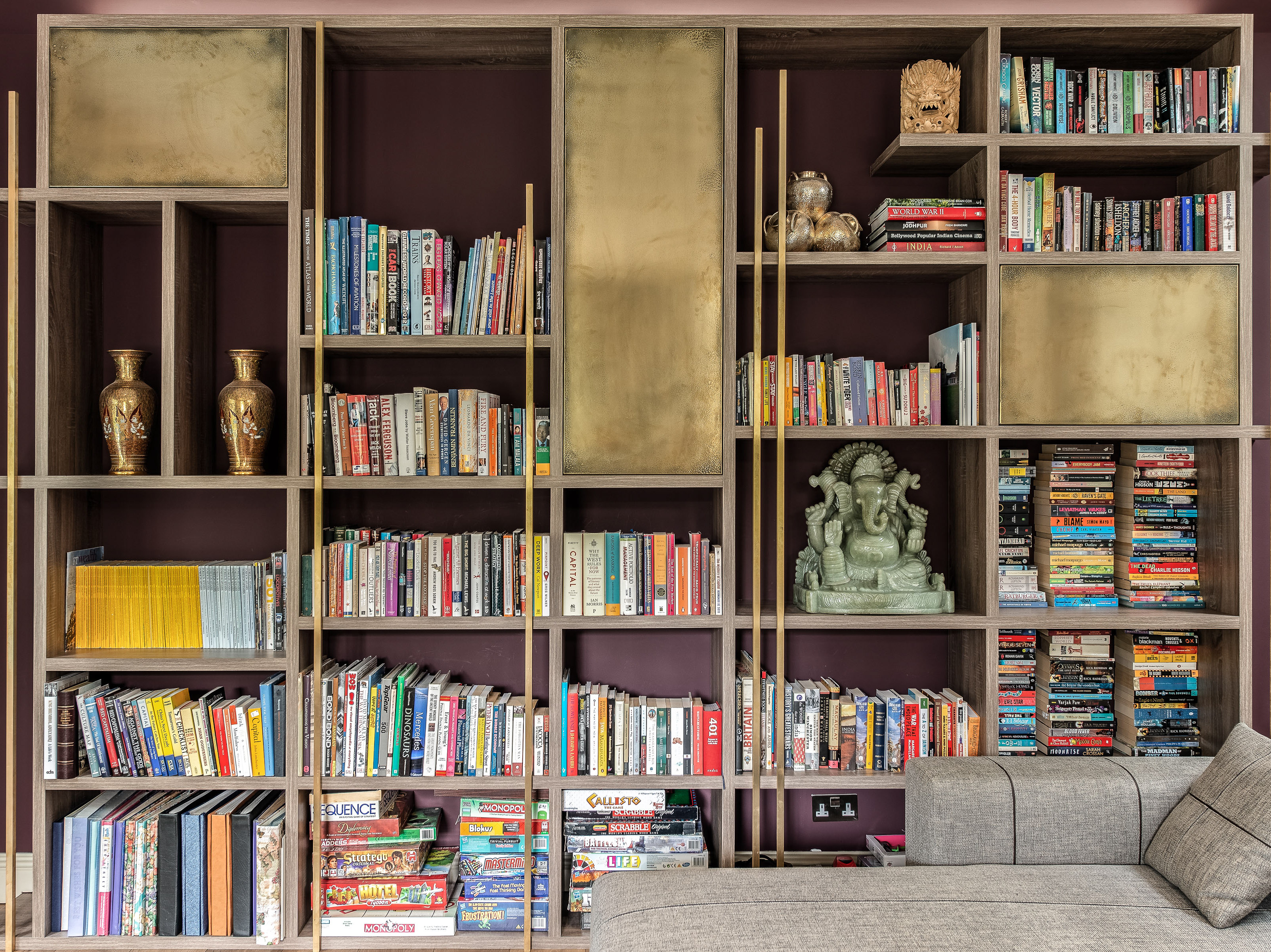
Laroya Architectural Design
Marcin has been working with Reema Laroya since 2014. Her award winning design agency harnesses the power of creative ideas. Reema has created her own unique style of design that is derived from the many cultural influences that she has been exposed and chosen to immerse herself in to.
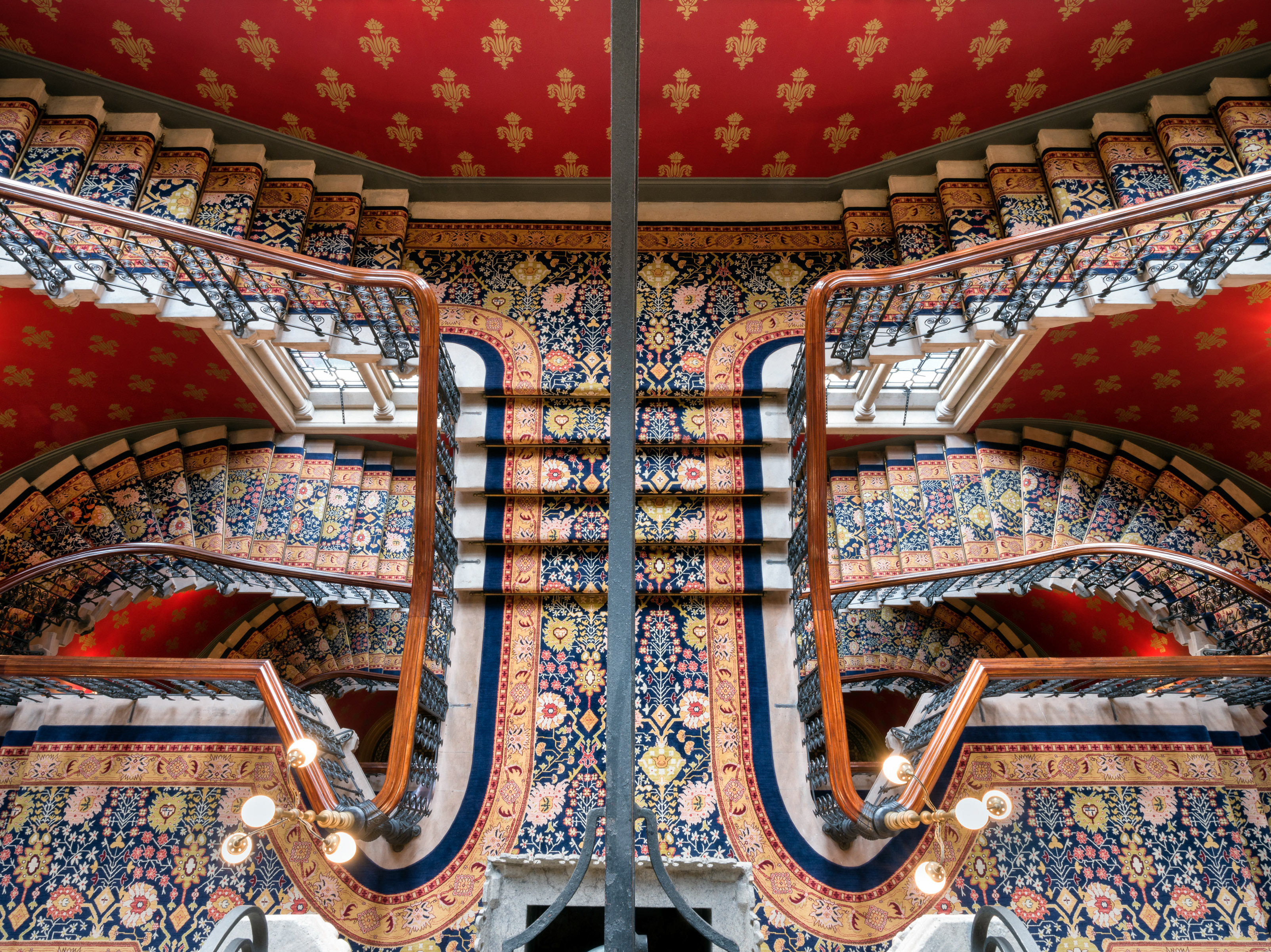
St. Pancras Renaissance Hotel
In 2013 Marcin had a pleasure to photograph The Royal Suite - the exceptional luxury at St Pancras Renaissance Hotel in London. The building, originally designed by famed architect George Gilbert Scott, first opened its doors as the Midland Grand in 1873 and welcomed guests traveling through St. Pancras Station. Now, this iconic, five-star luxury hotel has been reborn to combine today's modern conveniences with the elegance of yesterday's grand accommodations. Guests can relax in spacious hotel rooms that feature the finest linens, soaring ceilings and exclusive touches throughout.
The Royal Suite is situated at the Chamber Wing of the St Pancras Renaissance Hotel London. This divine suite measures an expansive 248m² (2,668ft²), hence its primitive use was to accommodate the hotel’s Venetian Ballroom. Its breath-taking design creates an experience of regality, history and archaism.
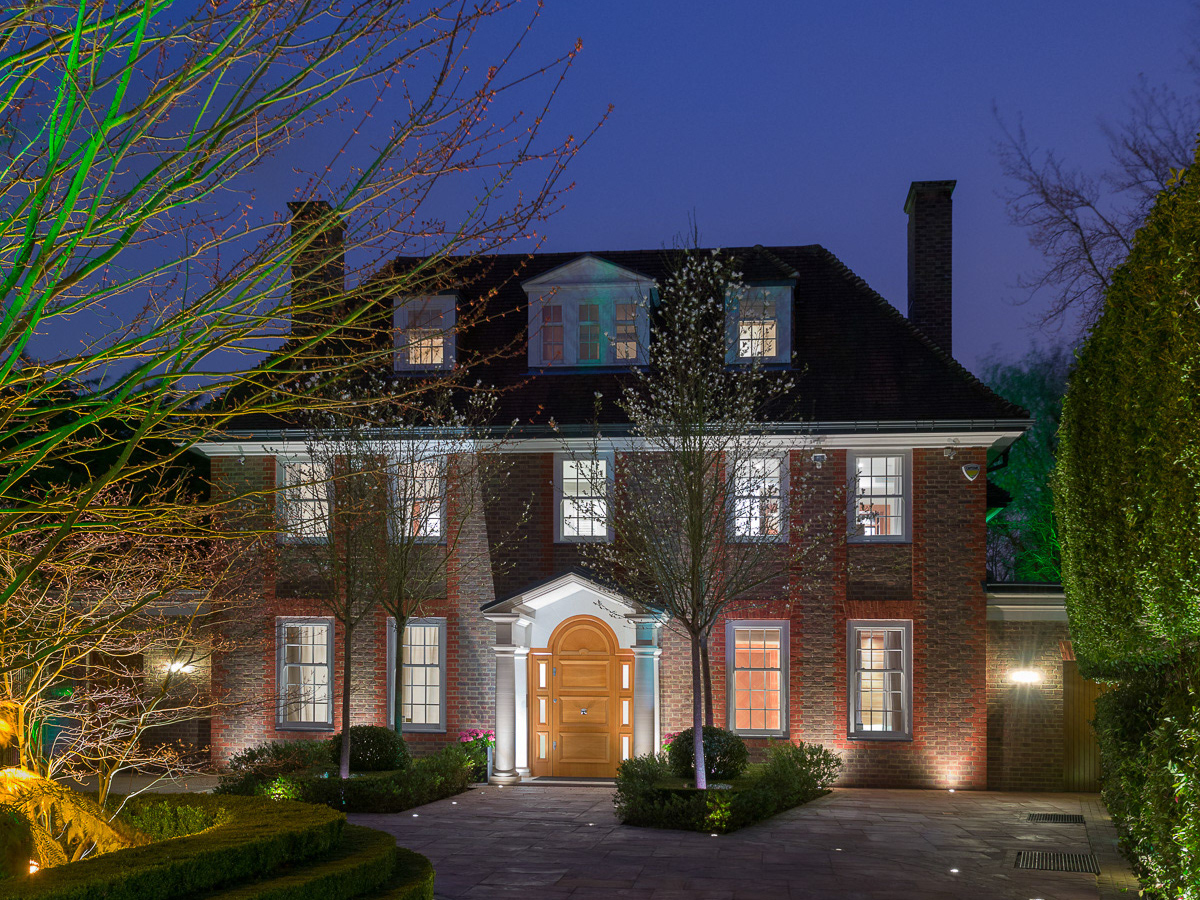
Hampstead Garden Suburb
This spectacular house in Hampstead Garden Suburb (London) was captured by Marcin in 2013. The property is set back from the road, providing complete privacy and peaceful surroundings. Every detail, room, fixture and fitting has been carefully considered to make this home an exemplary example of luxury living.
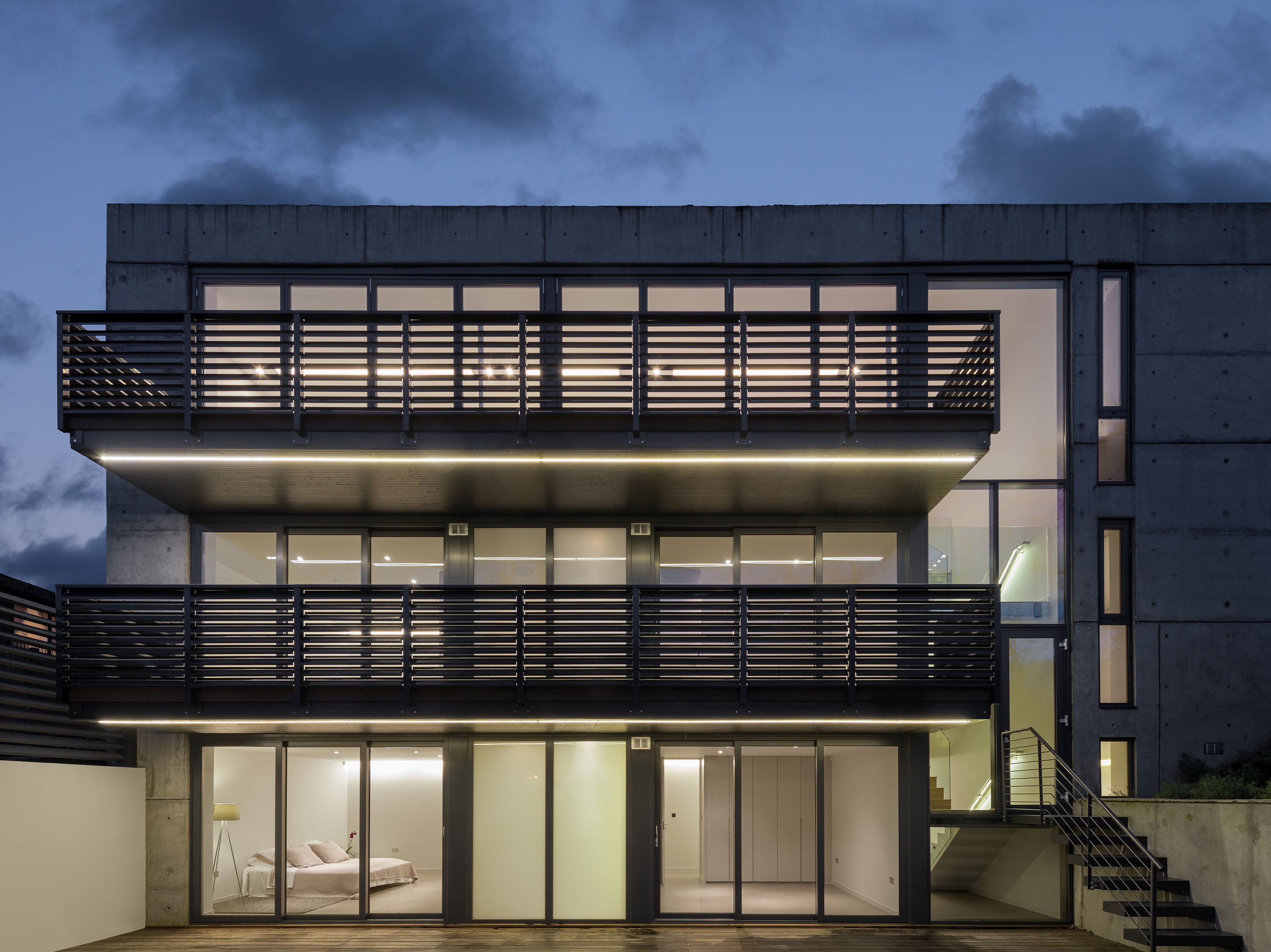
Warren House
Marcin captured this spectacular house in Highgate in 2013. It offers more than 4,500 sq ft of light-flooded modernist living space on a site of approximately a quarter of an acre. The discreet front elevation offers little idea of the dynamic accommodation within. Upon entering the property, the visitor passes through a courtyard before being greeted by a wall of glass that opens onto a rectilinear lap pool. To one side, the accommodation spreads beyond the kitchen to a dining area and sitting room with another glass wall providing views over roofs and treetops. The sense of space is extraordinary, with narrow columns providing structural support and a poured concrete floor running throughout. Stunning!
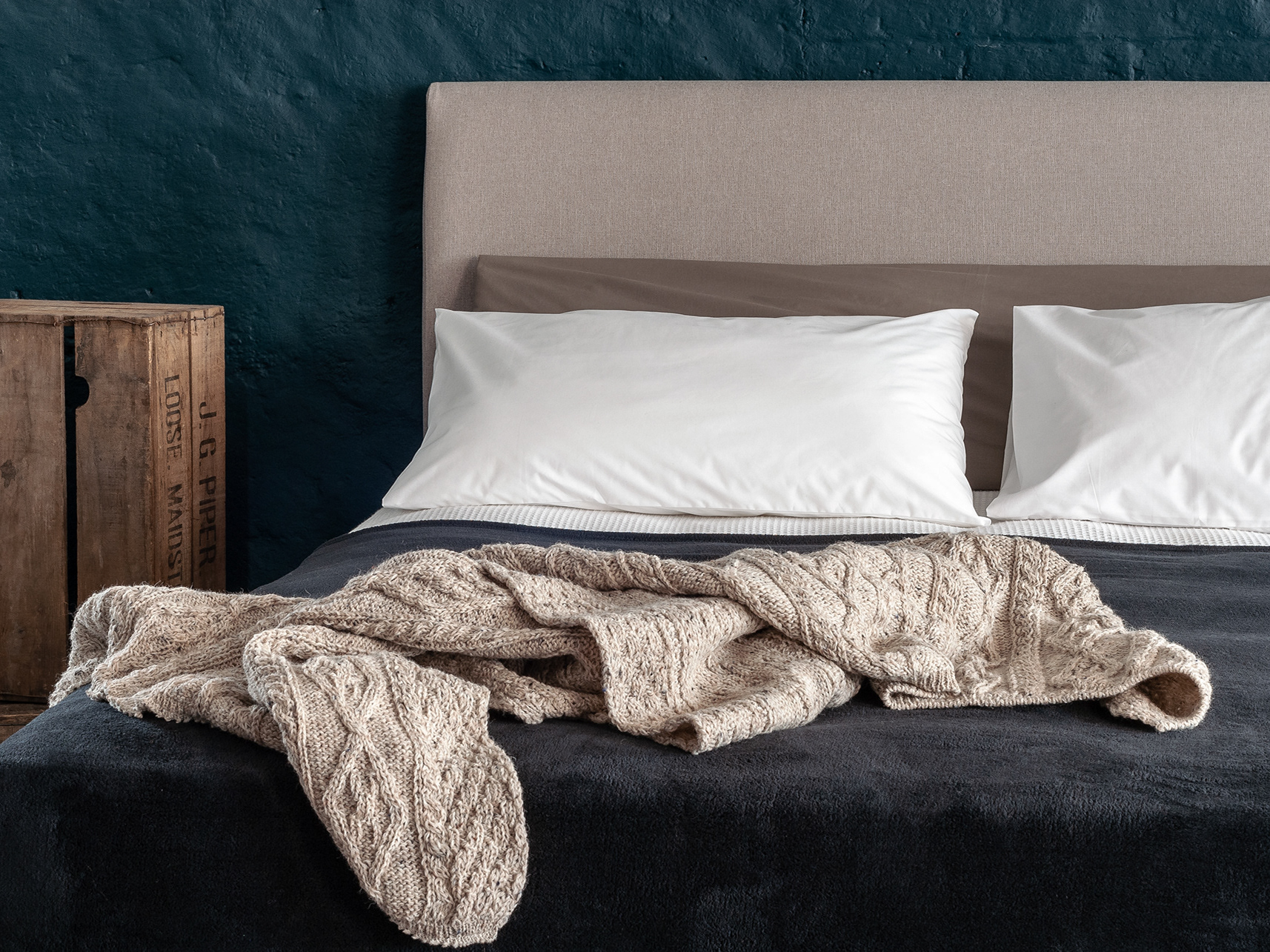
Warren Evans
Marcin have been photographing all beds and mattresses for Warren Evans since almost 10 years. Warren Evans received many green and ethical awards including those from The Sunday Times and The Observer.
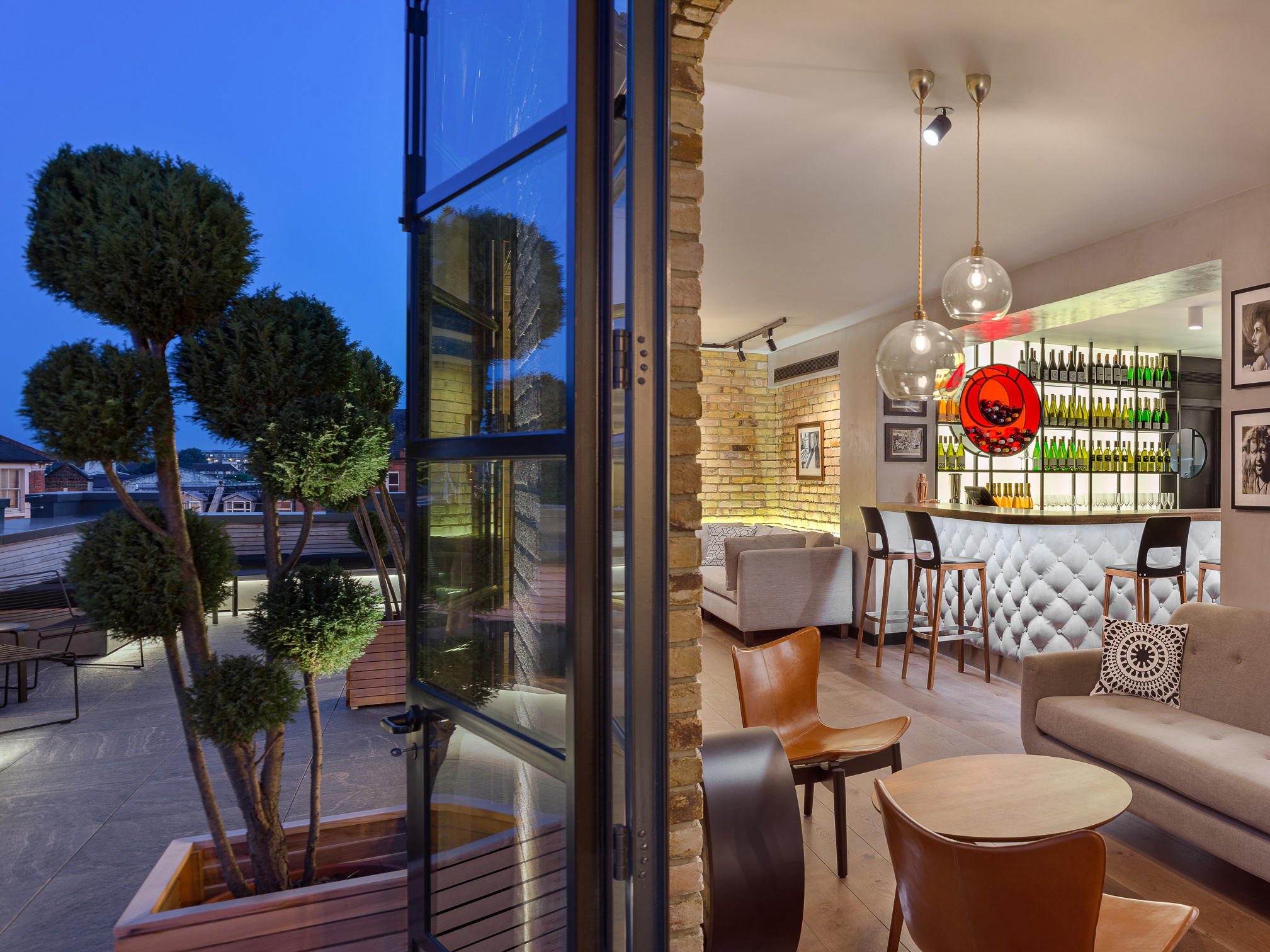
Twickenham Film Studios | Private Member's Roof Club
Twickenham Film Studios' Private Member's Roof Club captured by Marcin Noga for Barbarella Design. The club is located on the top floor of the iconic studios in St Margarets. It provides a space where members can have a break from busy film industry schedule: meet, eat and drink together while enjoying panoramic views of Richmond Park and the local area. It was inspired by the two most influential film industry homes - British and American. Traditional British member’s club reflected in concrete Chesterfield bar panel and mixed with exposed brick and industrial windows of a NY loft. The space was designed by award winning Barbarella Studio.
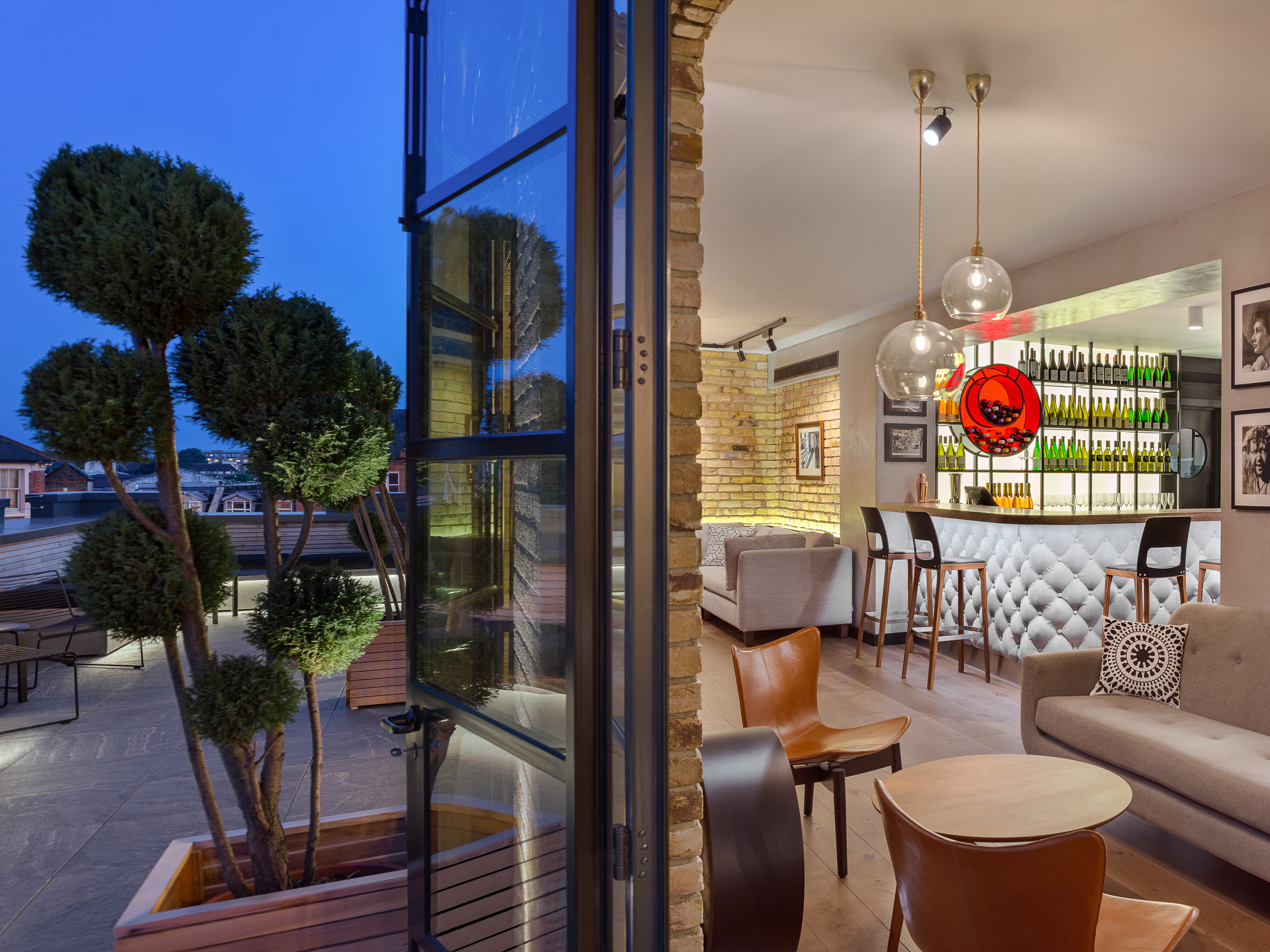
Winkworth Staff